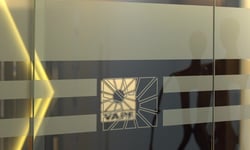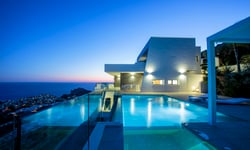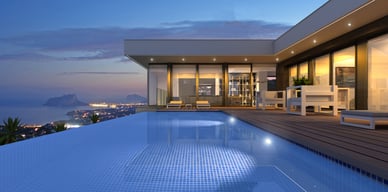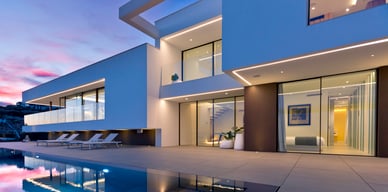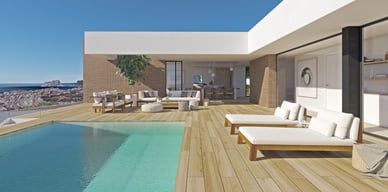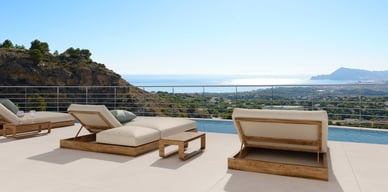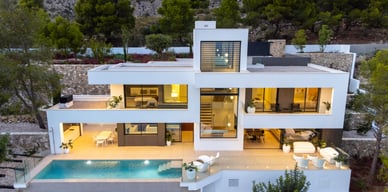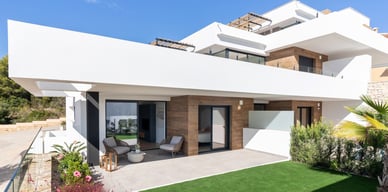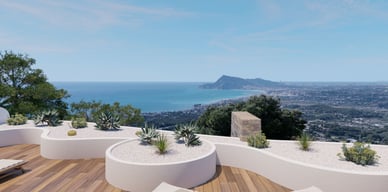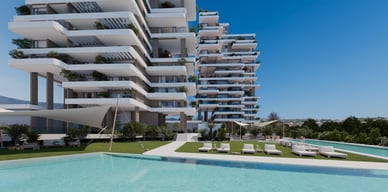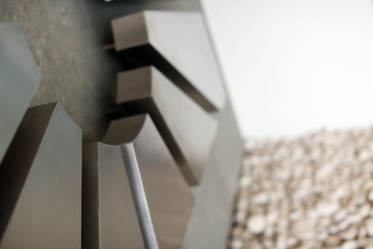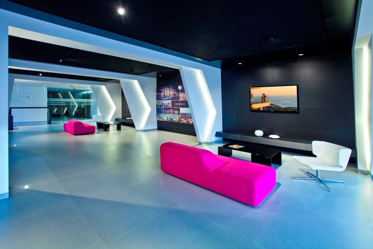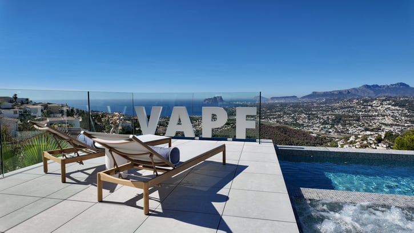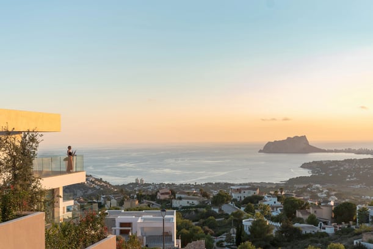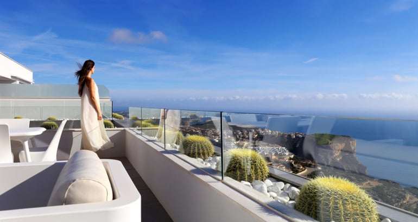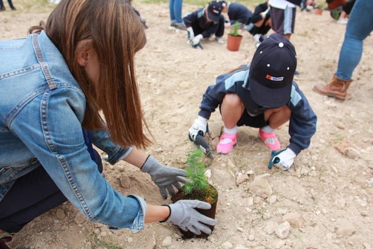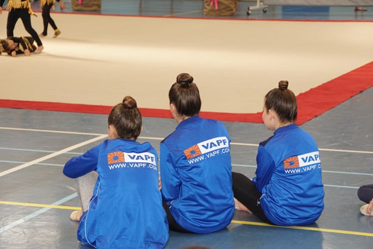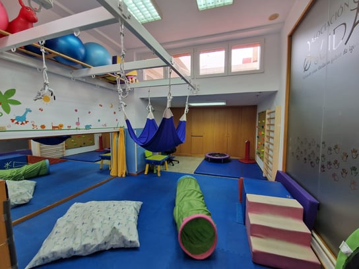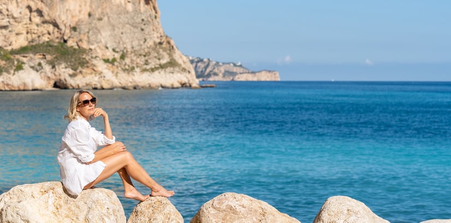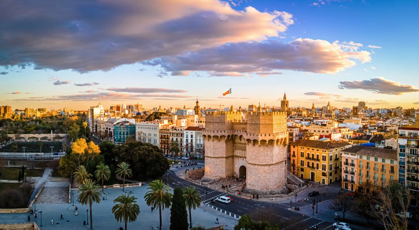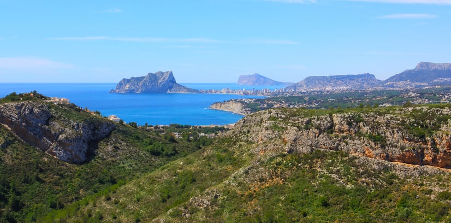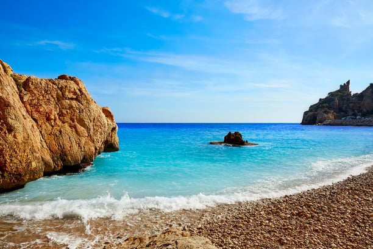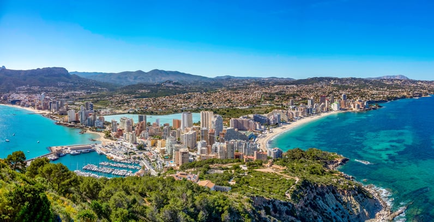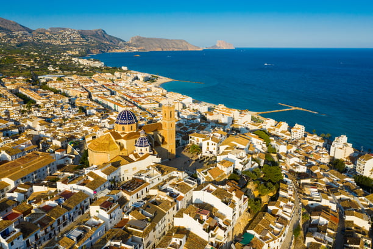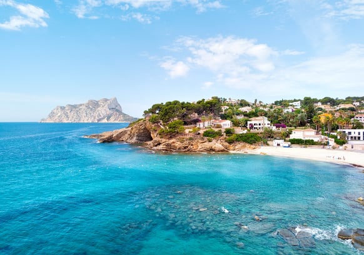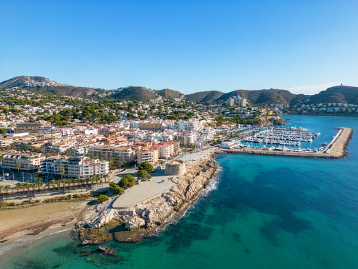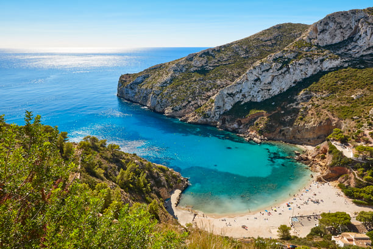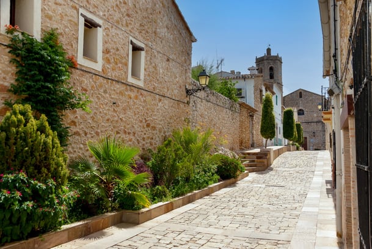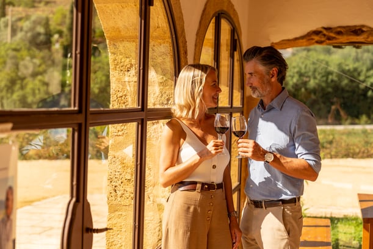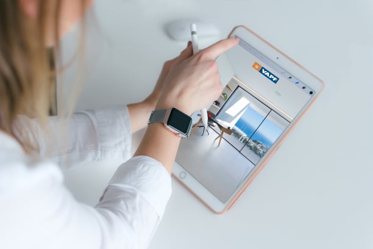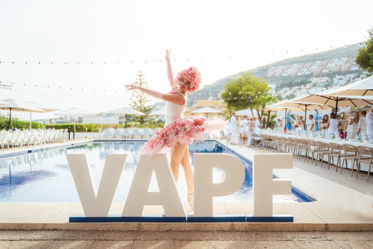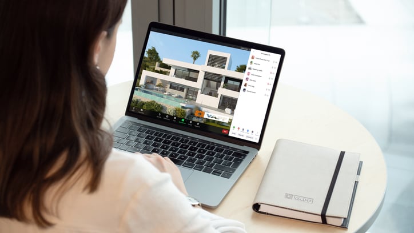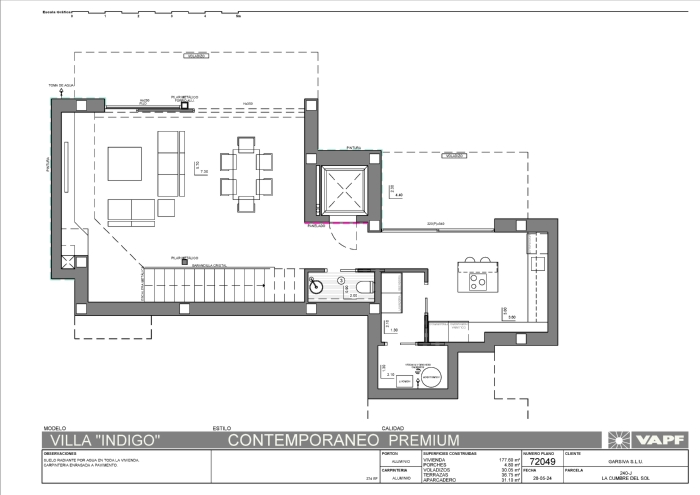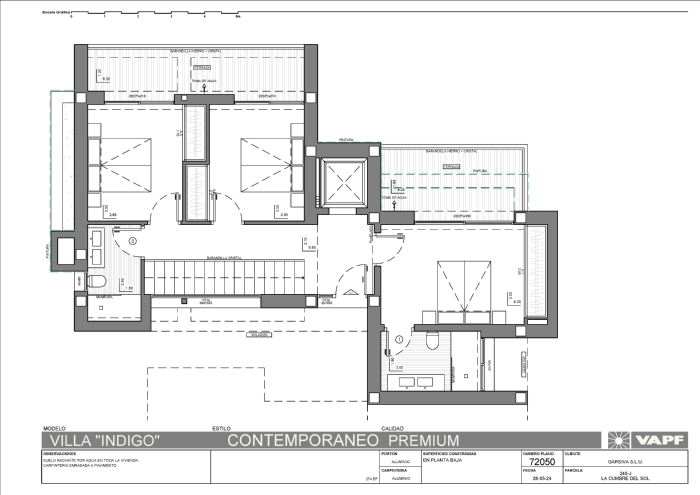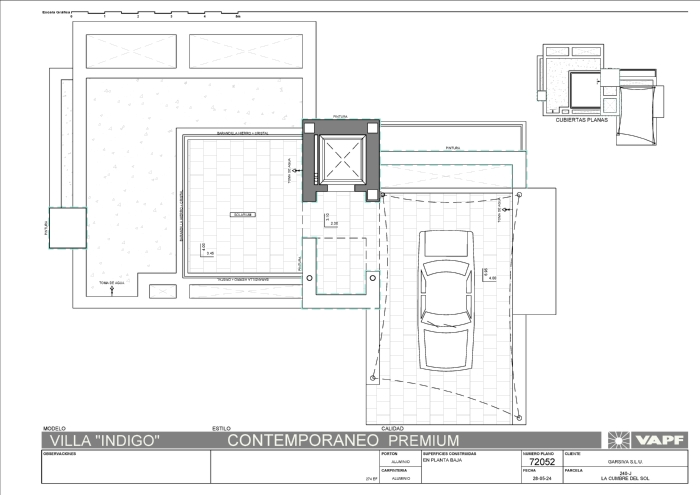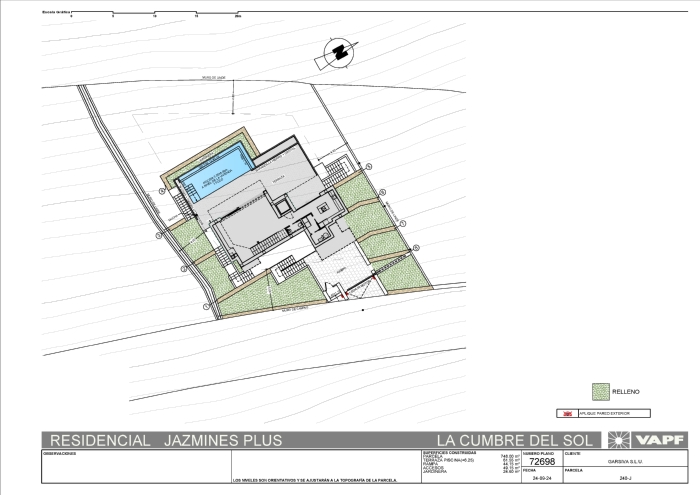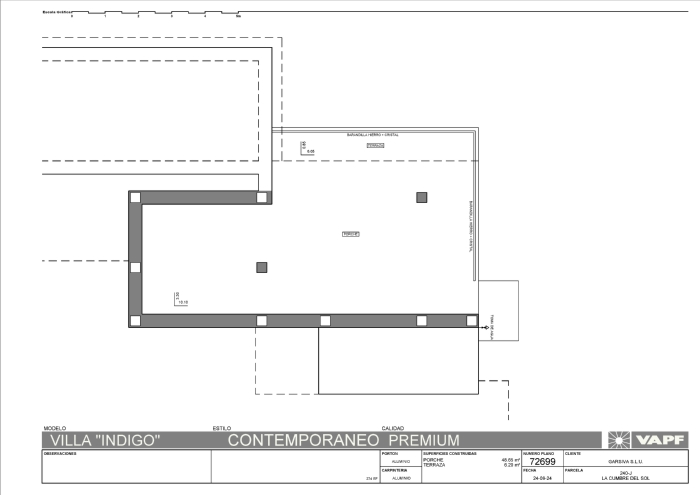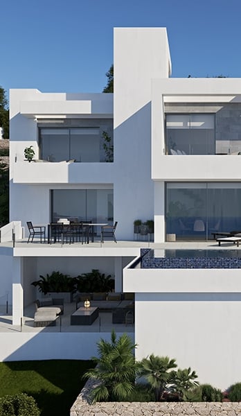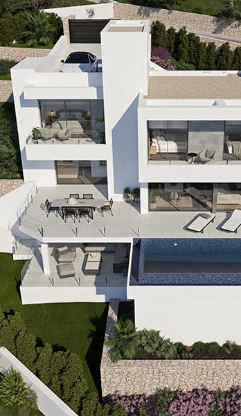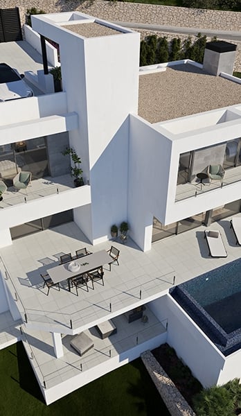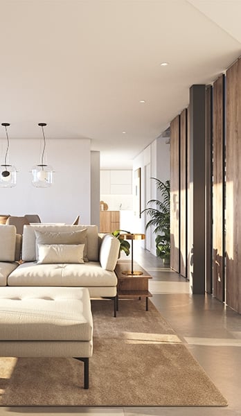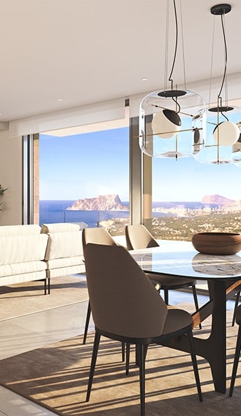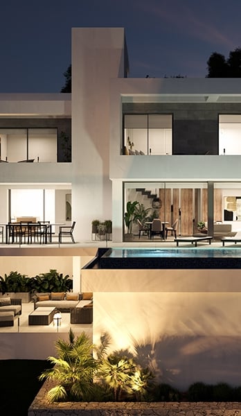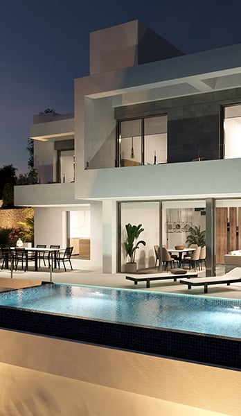Villa Indigo
Price: €1,552,000
The luxury of a spectacular setting
Key information
Project
3
3
490 m²
748 m²
A
Cumbre del Sol, Alicante
Ref: AJ240 - 23646
When the land and architecture fall in love, the result is Villa Indigo, a luxury villa with a balanced and functional aesthetic, located in a spectacular setting within the Jazmines residential area in Cumbre del Sol, one of the most sought-after destinations for those looking to establish their new home in Spain.
Villa Indigo is composed of interwoven geometric blocks, creating a play of volumes that highlights its modern and minimalist design. Straight lines and cubic shapes dominate the structure, resulting in a clean and contemporary facade.
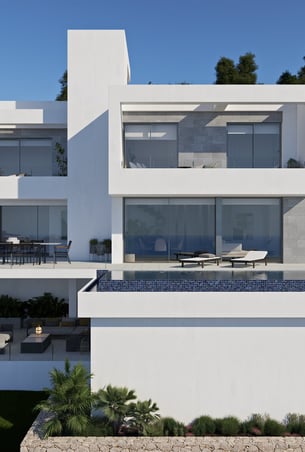
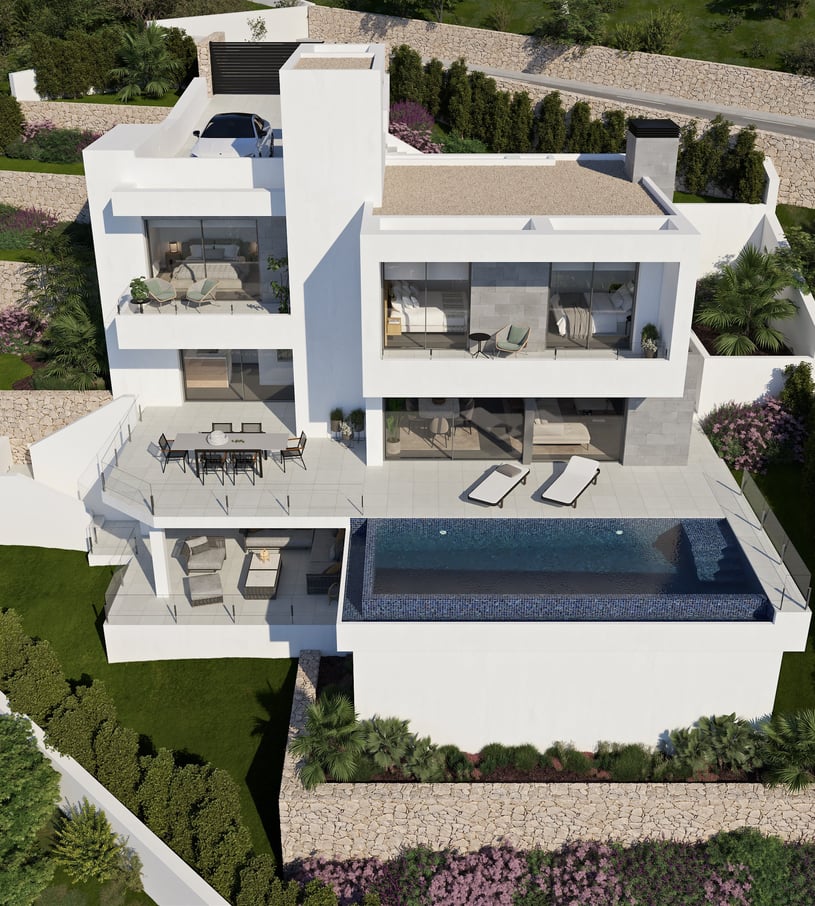
The design, with its multi-level terraces and garden areas descending the slope, maximizes the use of the land and enhances the sea views from virtually every room in this luxury villa.
The terraces are organically integrated into the landscape, creating unique viewpoints from each level, offering the bedrooms private terraces and large leisure and relaxation spaces for the common areas.
The use of natural stone in the plot's walls adds a Mediterranean touch that contrasts with the modernity of the home, while providing access to the various gardens.
The architecture maintains aesthetic coherence, with overhangs and glass railings that create a sense of lightness and modernity, seamlessly blending the outdoor relaxation and leisure areas with the surrounding landscape.
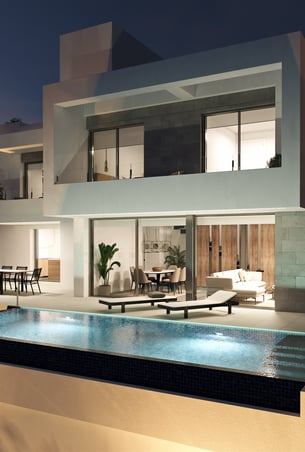
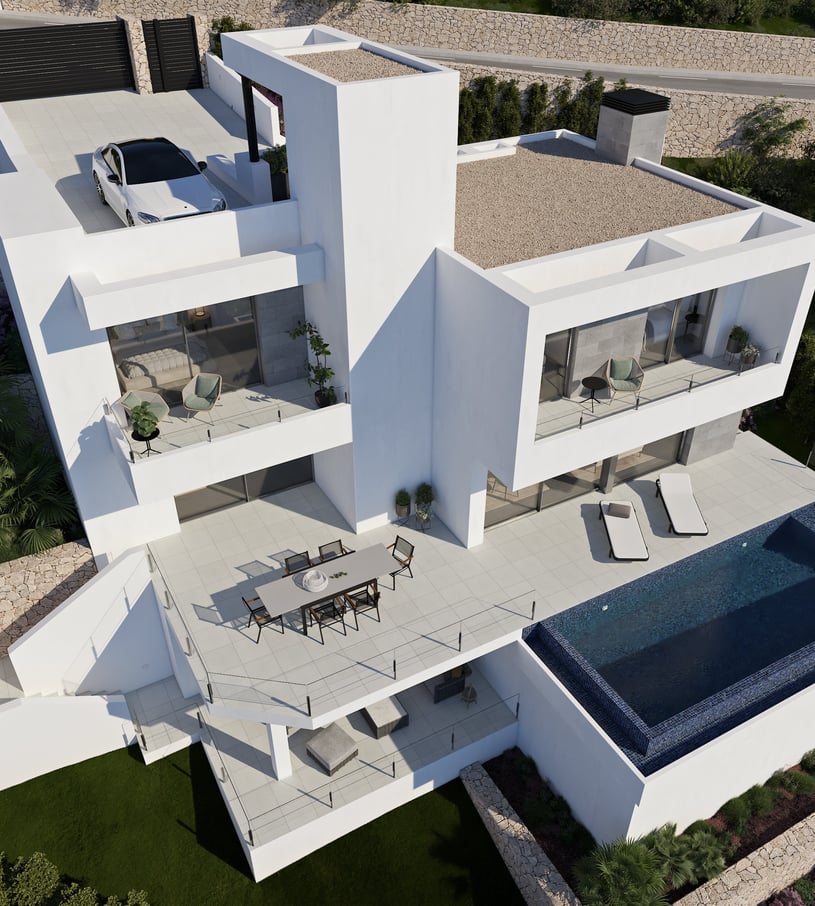
This luxury villa is designed across four levels. We enter the property through the upper floor, which features a covered parking area with a sail and an elevator that connects to the rest of the home. The next level is dedicated to the bedrooms, all of which have access to private terraces offering stunning views and ensuring an abundance of natural light.
From this level, an elegant staircase leads down to the ground floor, where the common areas are located. The living room, dining room, and kitchen are designed in an open-plan concept, connected to a spacious exterior terrace with an infinity pool, ideal for enjoying the surroundings.
Finally, the villa descends to the basement level, where an additional porch provides access to the more private outdoor areas.

The seamless connection between the interior and exterior is one of the standout features of this luxury villa, with large windows that allow the Mediterranean landscape and light to flow into the home.
The quality of the materials used in its construction further enhances the beauty of its design. The large-format (100x100) porcelain tile flooring contrasts with the oak staircase steps. The bathrooms feature a combination of large-format tiles and decorative walls with backlit design mirrors, adding an elegant touch. The kitchen, fully integrated into the design of the home, combines white lower cabinets with oak upper cabinetry, and features a black sink and faucets, as well as Siemens appliances, ensuring both style and functionality.


The pool plays a crucial role in the exterior design of this luxury villa on the Costa Blanca, not only as an element of leisure but also as an aesthetic feature. Its strategic location, at the same level as the main terrace, offers breathtaking panoramic views of the surrounding area. The infinity-edge effect enhances the sense of fusion between the water and the horizon, framing the iconic Peñón de Ifach, a symbol of the Costa Blanca.
The nighttime view from Villa Indigo will captivate you, as you watch the illuminated home where exterior lighting highlights the architectural shapes of the villa, as well as the garden and pool areas. The view also offers a stunning glimpse of the Costa Blanca’s night skyline.

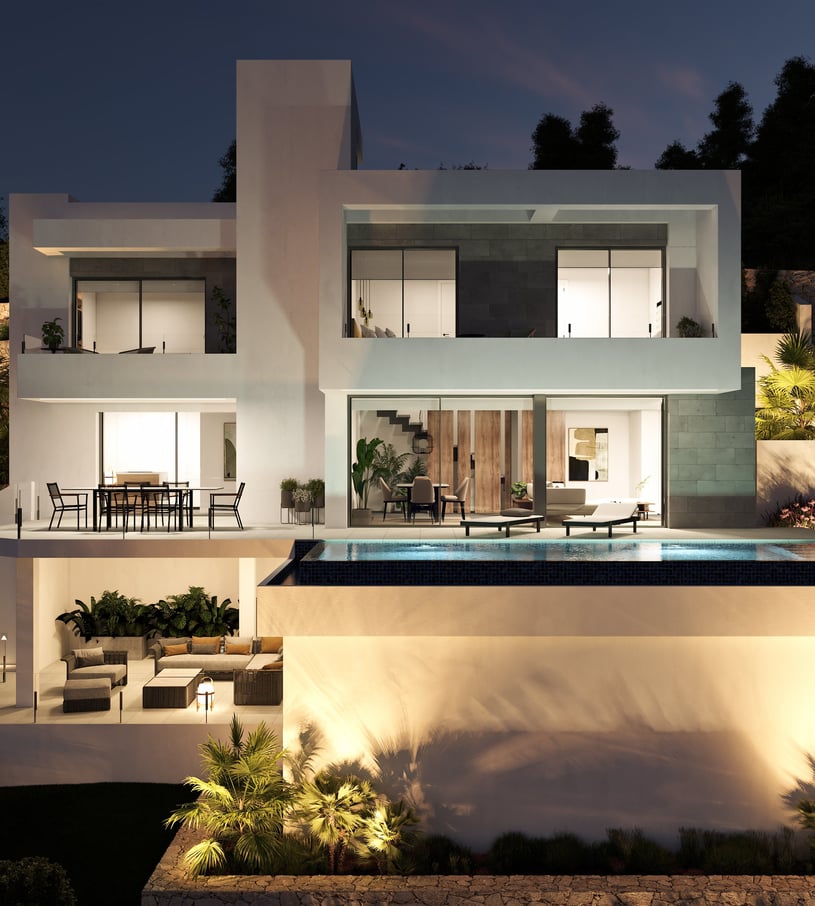
The equipment in this luxury villa matches the caliber of its design, featuring photovoltaic panels, an electric car charging point, a climate control system, and hot water production through a state-of-the-art Mitsubishi Electric® heat pump. Additionally, a mechanical ventilation system with heat recovery has been installed to ensure air renewal. The villa also includes underfloor heating and a home automation system, allowing for remote control of installations, providing significant savings and enhanced comfort.

These images are for illustrative purposes and show the selected model adapted to a specific plot. Therefore, construction on this plot will involve modifications to facades and components, necessary to tailor the design to the land. This project is subject to adjustments to comply with changes in the Building Technical Code, as outlined in the recent Royal Decree. These technical adjustments may affect the final price.
Where is Residencial Cumbre del Sol?
Located in Poble Nou de Benitatxell, between the towns of Jávea and Moraira.
Cumbre del Sol is an exclusive residential enclave offering breathtaking views of the Mediterranean Sea. This privileged setting, surrounded by nature and with easy access to Alicante and Valencia airports, makes Cumbre del Sol an ideal location for those seeking tranquillity without sacrificing connectivity. At Cumbre del Sol you will enjoy panoramic sea views and easy access to nearby towns such as Javea, Moraira and Calpe. Discover an exceptional quality of life.
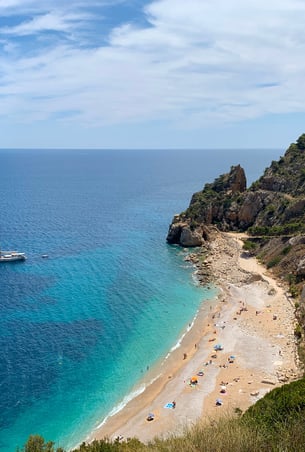
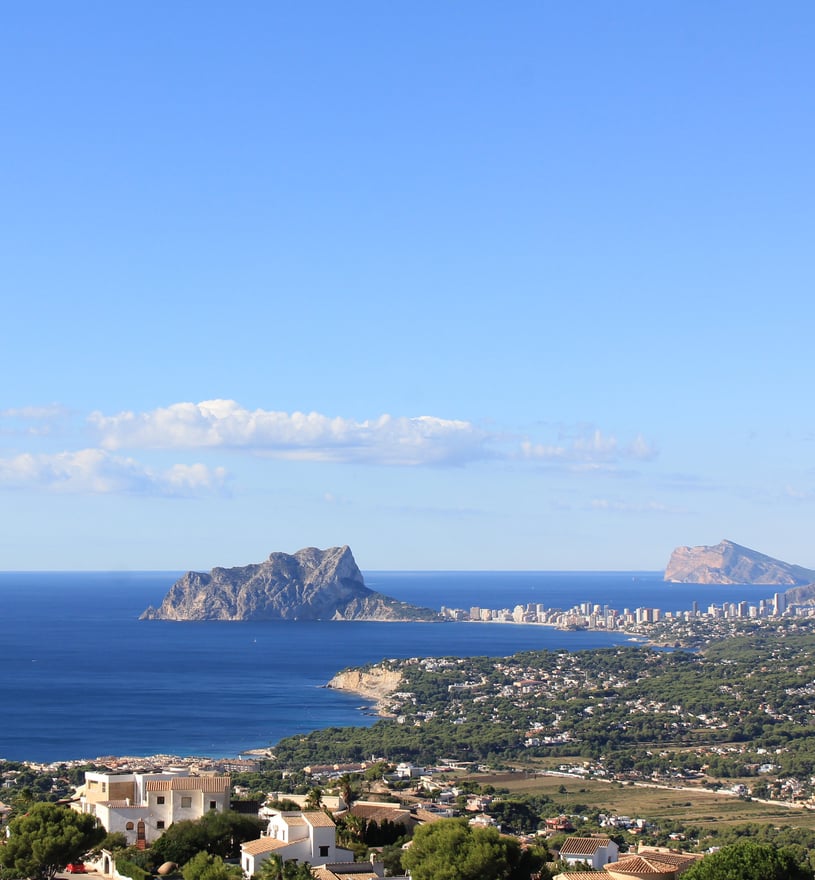


How to visit this property?
To visit this property in Cumbre del Sol, the most convenient option is to arrange an appointment directly with one of our sales representatives, who will introduce you to both the development and the properties that interest you most.
Request more information
Send us your enquiry or request an in-person or virtual visit.

